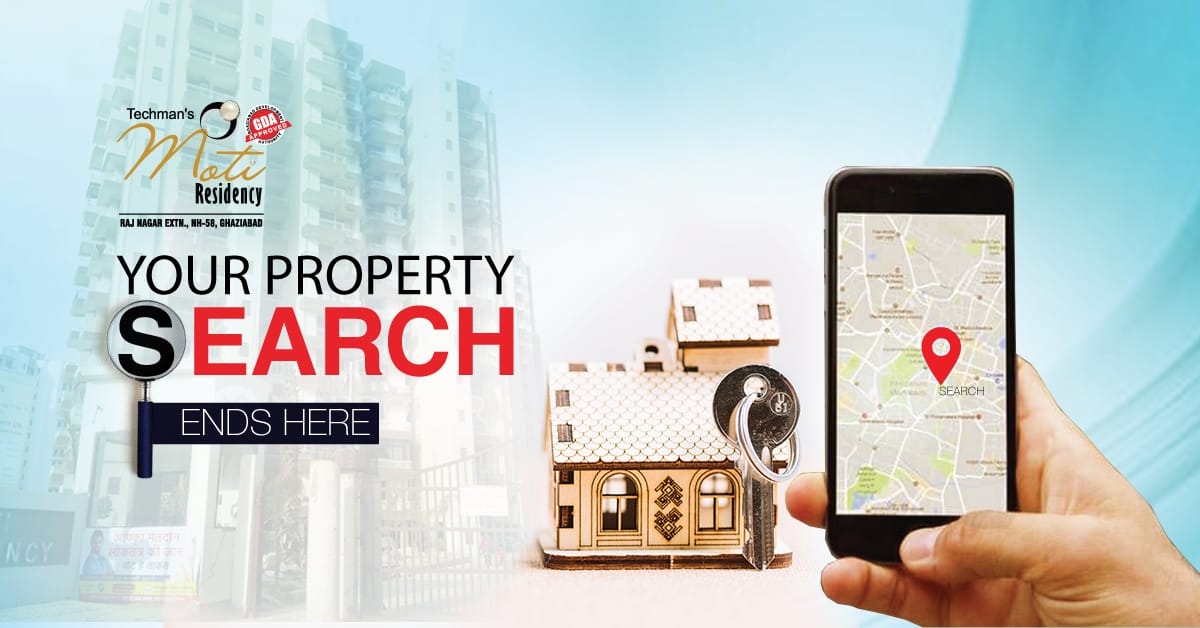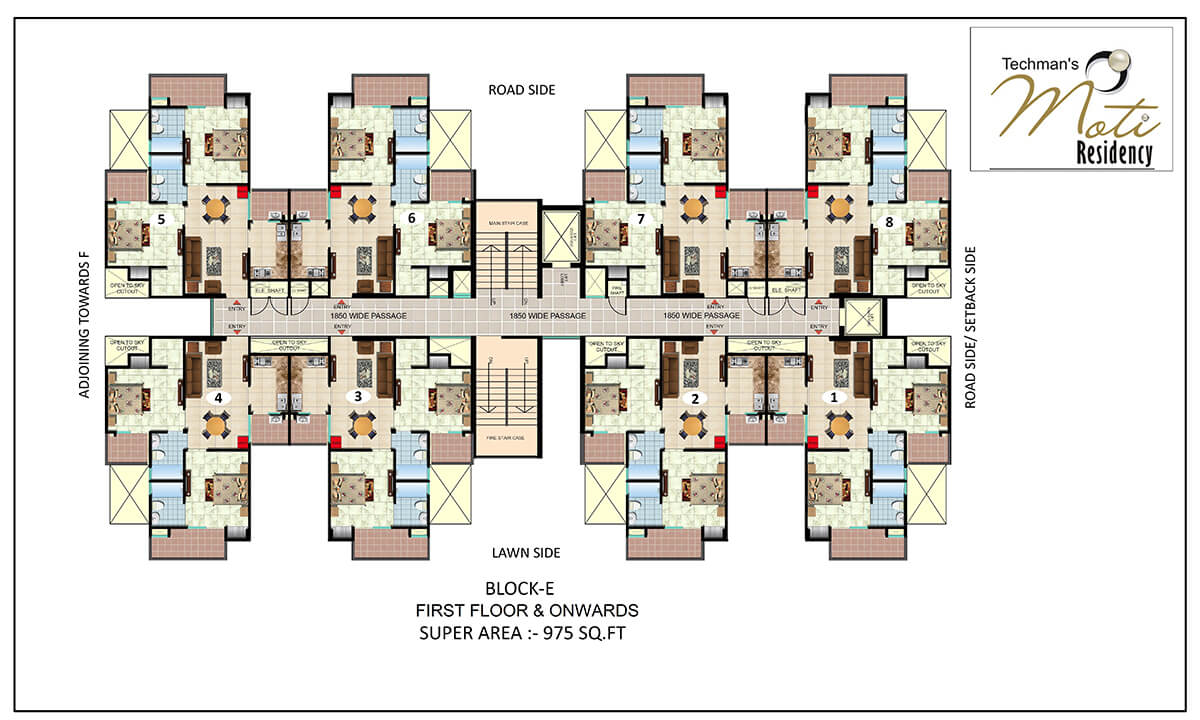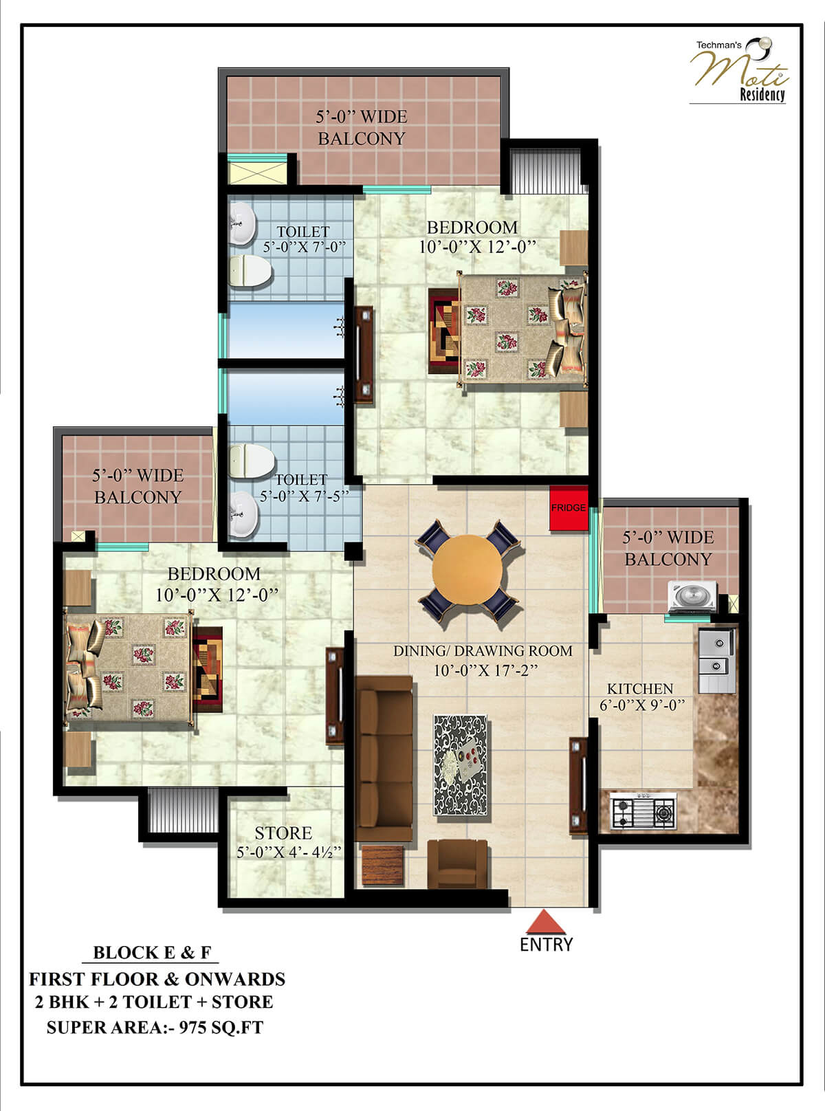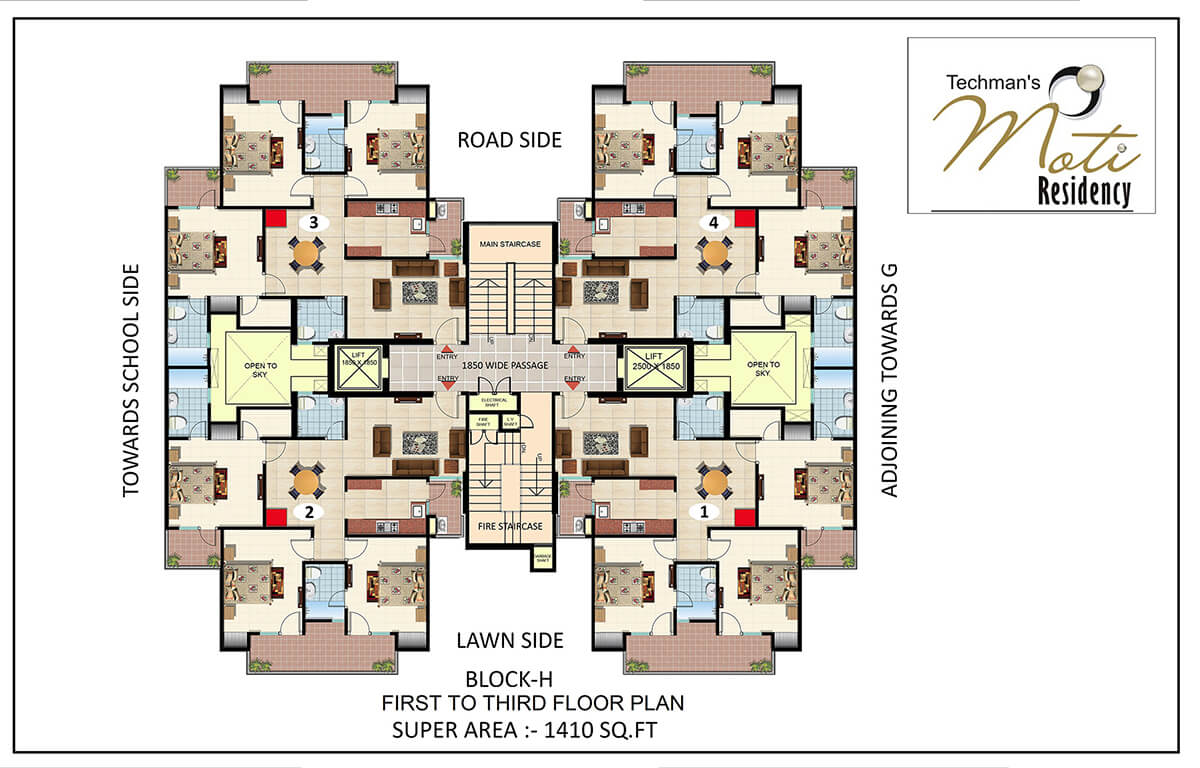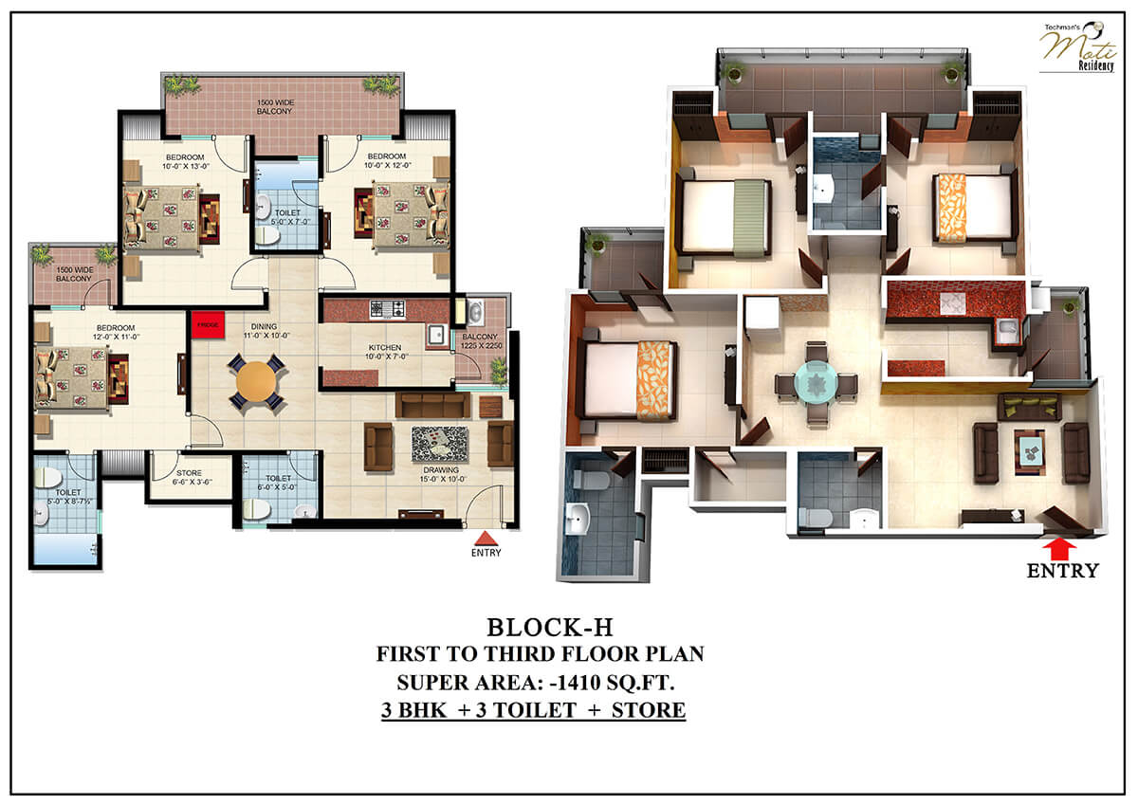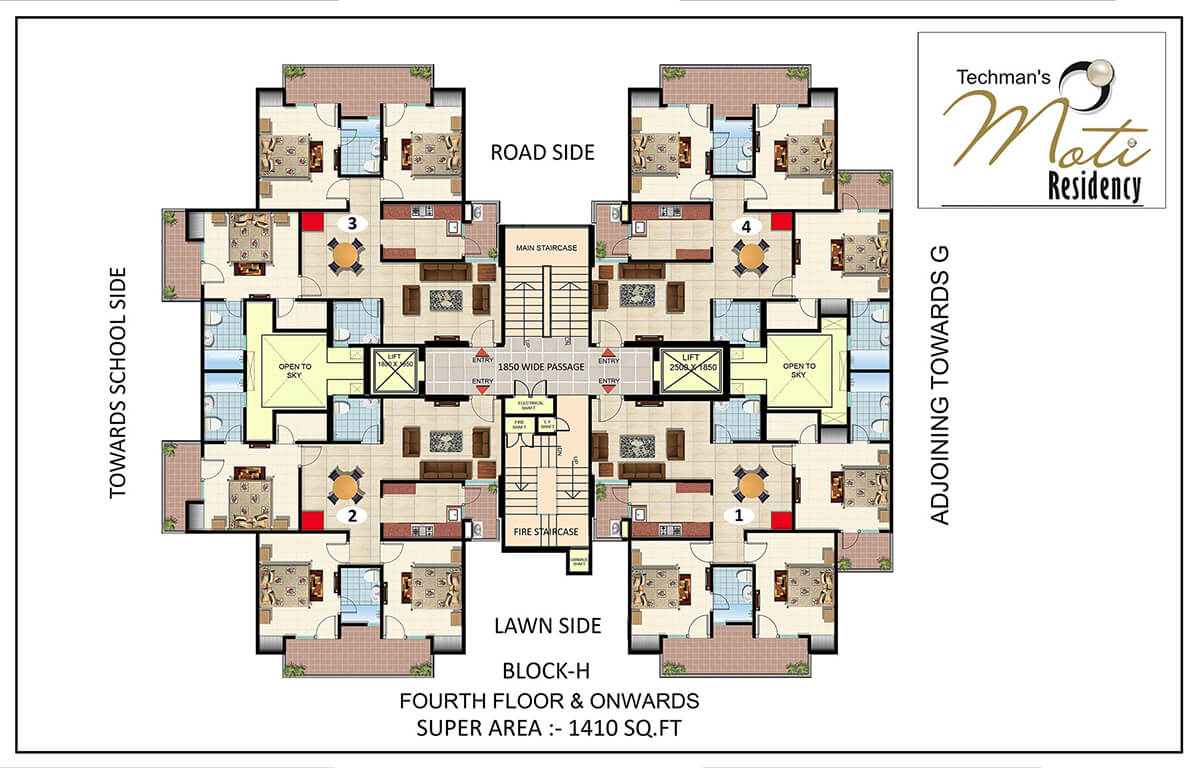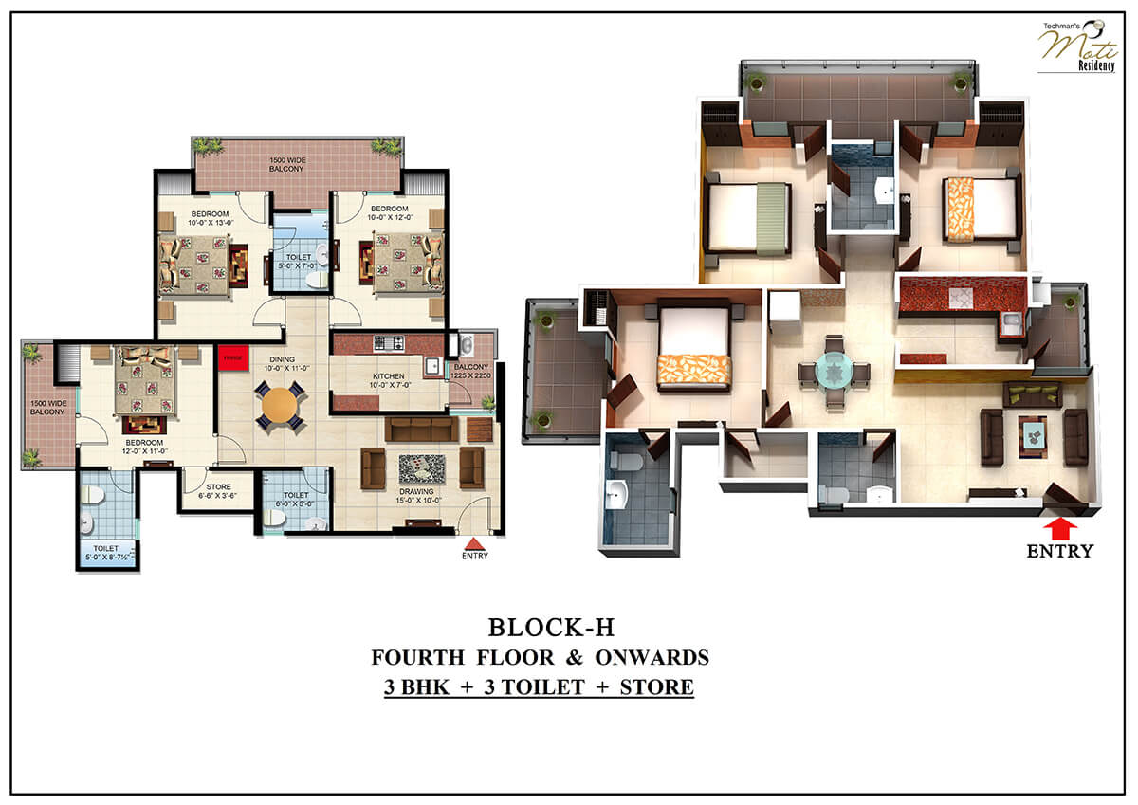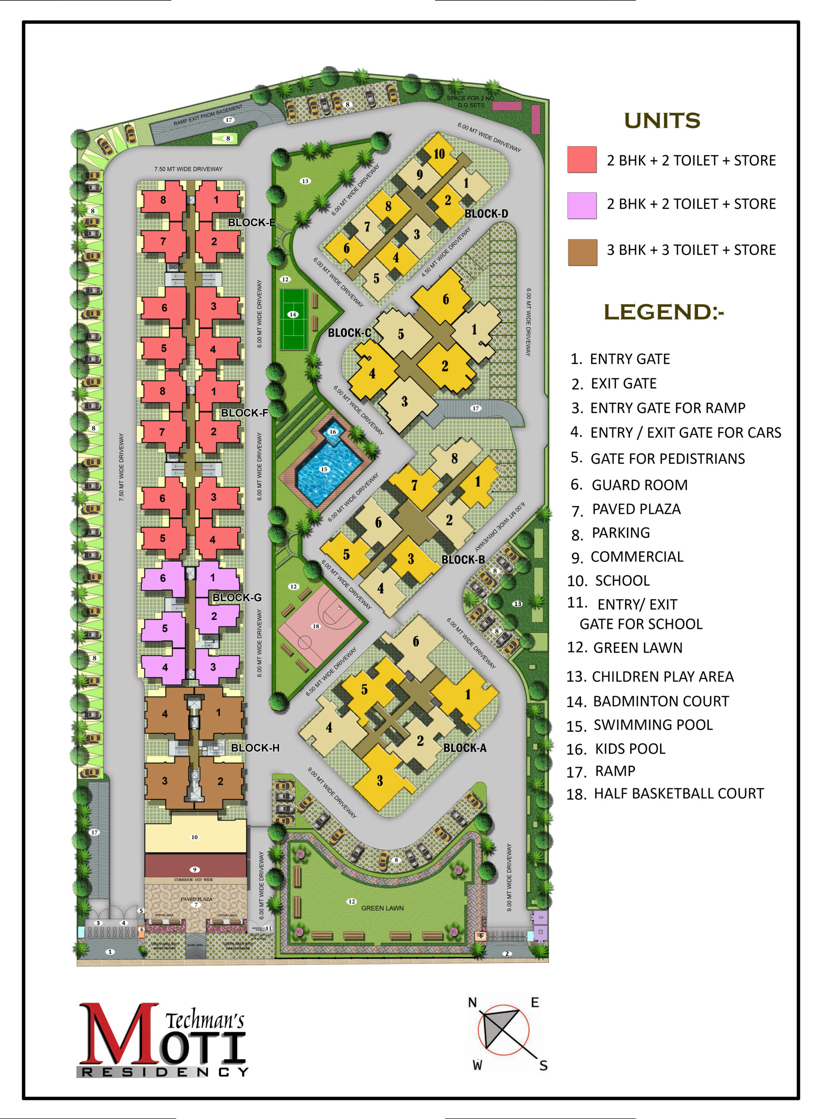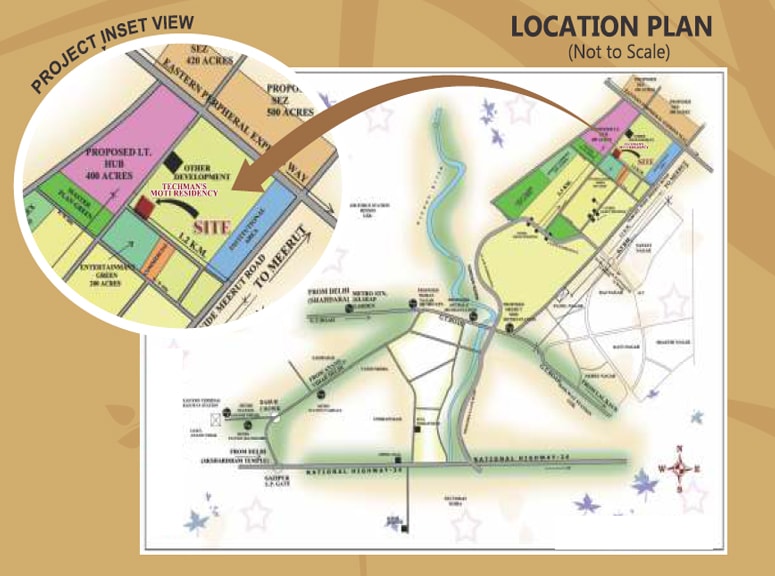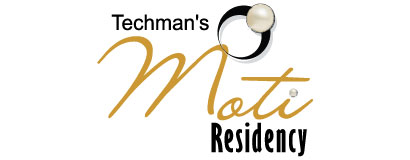
Moti Residency Phase - II (Tower E & H) (RERA REGISTERED)
Moti Residency offers furnished apartments with a concept of elegant living at affordable price. Strategically located in Rajnagar Extension near NH-58, Ghaziabad, the project comes with a leisure sitting area, health club, swimming pool, power back up as amenities among other key highlights.
- 72 acres of open green belt is just in front of Moti Residency, which gives a serene view from the project. This Green of 72 area just in front of the project places it in a different category than other projects of Rajnagar Extension making the total environment more green, peaceful and away from the clutter of Towers all around the project.
- Guldhar & Duhai stoppage stations of proposed High Speed Rail between Delhi – Meerut, commonly known as RRTS (Rapid Rail Transit System) is within a range of 1.5 km – 2 km distance from Moti Residency, which apparently is not the case with other projects situated in Rajnagar Extension. This places Moti Residency in a unique position with respect to other projects in terms of its nearness to the India’s most modern form of public transport i.e. Rapid Rail(RRTS).
- Direct 5 minutes drive from NH-58, not available with other projects and consequently access to all public transport available on NH-58 including autos, buses etc.
- The Mega Infrastructural Project “Eastern Peripheral Expressway” is just 3.5 km from Moti Residency, providing a direct and fast link to Manesar, Gurgaon, Palwal and thereafter to Mathura, Agra etc., without having the need to cross Delhi.
- The Domestic Airport at Hindon is an another infrastructural gift to Raj Nagar Extension
- The opening of Hindon Elevated Road has drastically reduced the travel time from Delhi border to Rajnagar Extension to just 7 mins., thus making it a very hot destination in Ghaziabad.
- Raj Nagar extension is also fully connected with Metro through “Hindon River” Metro Station.
- The Delhi Meerut Super Expressway, which further connects Rajnagar Extension with the recently opened elevated road, has made the commuting from Sarai Kale Khan or South Delhi to Rajnagar Extension merely an affair of 15 minutes.
- The project is strategically situated on the main sector 80 feet wide road but not on the highway, which provides you a naturally peaceful location to reside in.
- Existing City Forest developed by Ghaziabad Development Authority is spread in over 175 acres of land.
- There is a proposed International Cricket Stadium at Rajnagar Extension.
- Market, Bus Station, Railway station, School, Colleges, Banks, Petrol Pumps, Hospital all between 1-5 km. Range from Moti Residency.
Current Scheme (25:25:25:25)
- Be Free from Loans and EMI both
- Pay 4 installments of 25% and own a house in Moti Residency Phase 2
- Or Pay only INR 51,000/- and shift today with RENT FREE ACCOMMODATION TILL POSSESSION in the same project. Rest 10% in 2 months.
- “Your Home Your Choice” – Many Customized options of your choice like color of paint on walls, color of Texture paint, color of mica on wooden work and many more……, with a view to empower the customer to decide on his own and not leave the decision on the developer.
Free offers (TBD)
- GST
- Modular Kitchen
- Wardrobes in all Bedrooms
- Texture Paint on Drawing / Dining Wall
- Covered Car Parking
- LED Lights in all Bedrooms, Drawing/ Dining , Kitchen & Toilets
- Fans in all Bedrooms. Drawing / Dining Spaces.
- Dressing Mirror in all Bedrooms,
- Looking Mirror in Toilets,
- Club Membership
- 1 KW Power Backup
- Additional Development Charges ( ADC)
- Additional Electrification Charges (AEC)
- Fire Fighting Charges (FFC)
Here, at Moti Residency, there are plenty of features to elevate your lifestyle to another level. Some of them are –
Swimming Pool
Splash Pool for Kids
Party Lounge
Gym
Commercial Complex
Guest Room(s)
Indoor Games Facilities
Jogging Track
24 Hour Security
Power Backup
Adequate Car Parking Space
Leisure Sitting Area
Kids play area
Intercom Facilities
Flooring
- Drawing/Dining/Bed rooms: Vitrified tiles or equivalent flooring.
- Balconies: Anti skid Ceramic Tiles.
- Staircase and Common passage: Kota stone / Baroda Green Marble.
- Main Entrance lobby: Designer Marble with Granite Polish.
Toilet
- Flooring: Anti-skid Ceramic Tiles.
- Walls: Ceramic tiles upto 7 ft. high.
- Fittings: Hot & Cold water supply (without geyser) with CP fittings of Standard make, mirror & towel rail shall be provided. Shower Panel in Master toilet.
- Sanitary ware: Pastel vitreous ceramic sanitary ware of reputed makes.
Kitchen
- Platform: Working platform in Black Granite top with single bowl and draining board Stainless steel kitchen sink.
- Walls: 2 feet ceramic tiles dado above working platform.
- Flooring: Anti skid Ceramic Tiles or equivalent flooring.
- Fittings: Hot and Cold water (without geyser) supply with CP Fittings of Standard make.
Structure
- Earth Quake Resistant RCC framed structure with infill brick wall duly vetted by IIT Delhi.
Finishes
- Internal walls: All walls Plastered, and painted with impulsion color in pleasing shades, one wall in Master Bedroom with texture paint.
- External walls: Exclusive finish in texture paint / cement base paints.
- Ceiling: Paint with pleasing shades with a combination of white color.
- Plaster of Paris Cornices in all Bed/ Drawing/ Dining rooms.
Windows
- Good quality seasoned hard wood windows with glass shutters.
Doors
- Internal Doorframes: Hard wood well finished.
- Internal Doors: Flush shutter doors painted with synthetic enamel paint. Internal bedroom doors shall have CP mortise locks.
- Main Entrance Door: European Style Polished Molded door with Brass Hardware.
The location had already been in close proximity with Noida, Western U.P. Meerut Bypass connects the city with two highways. Infrastructure development is good in terms of roads, electricity, water, sewage & green belts. The project is surrounded by a decent set of multi-specialty hospitals and schools ranging from play group to the ones offering senior secondary education.



