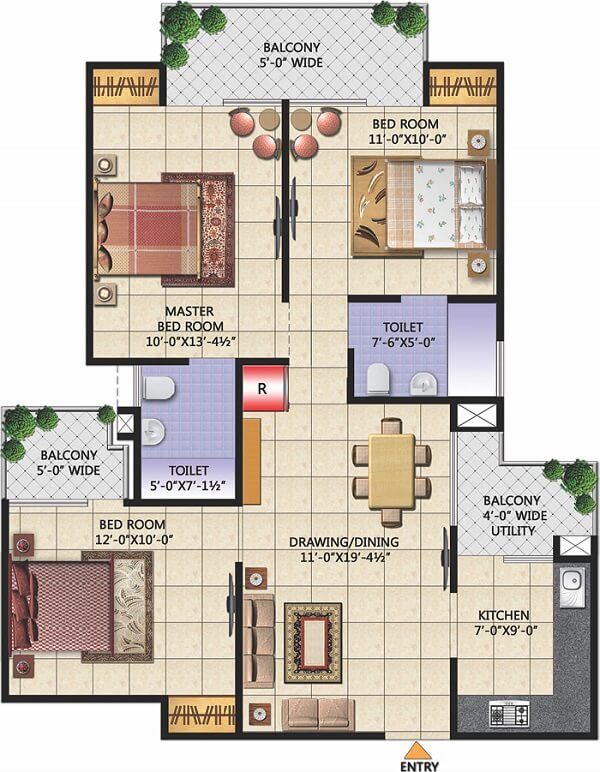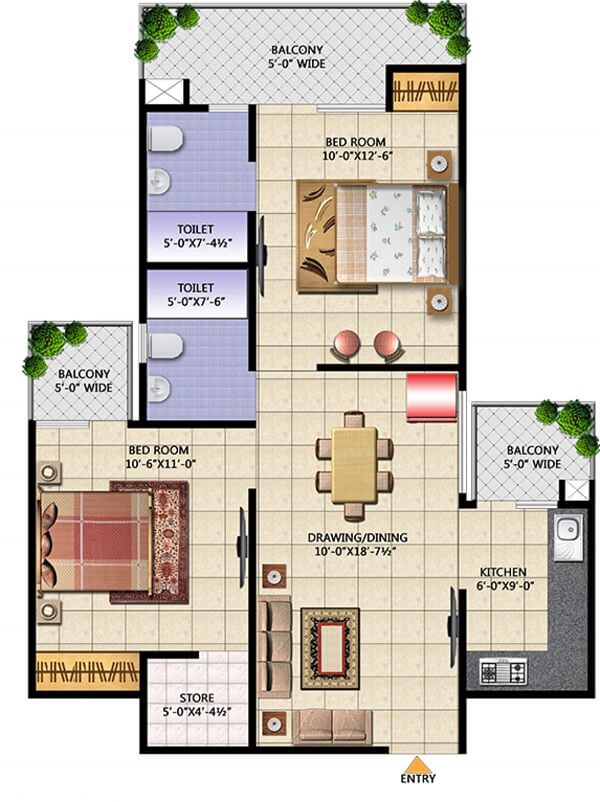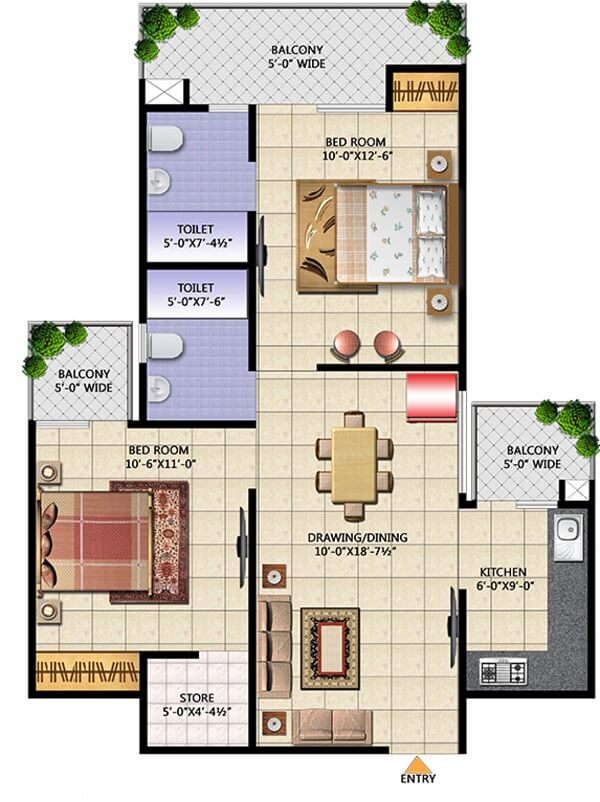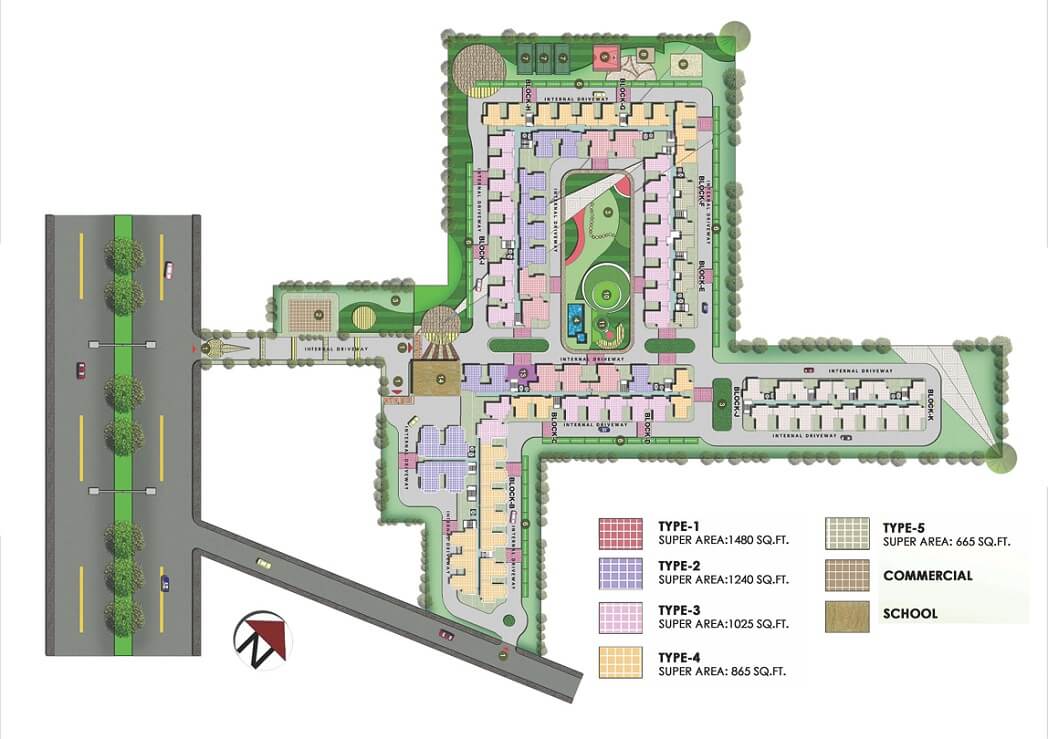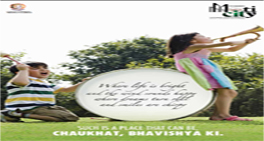
Moticity
Step in and you will know. This is a house for simple dreams. The most important things that define a happy, blissful life – peace, pure air and prosperity. Thoughtfully created for those who value these virtues and find it hard to acquire them in the chaos of the city. Everything from amenities to connectivity to facilities makes it a place where you will want to nurture your dreams of the future. So step in and explore, how Moti City is truly a Chaukhat Bhavishya Ki.
Current Scheme :- Plan 10-90
1- 10% at the time of booking, in the following manner :-
| S.No. | Stage of payment | % of Flat Cost |
| 1 | On the date of booking | 1 % |
| 2 | Within 30 days from the date of booking | 2 % |
| 3 | Within 60 days from the date of booking | 3 % |
| 4 | Within 90 days from the date of booking | 4 % |
| Total | 10 % | |
2 – Balance 90 % at offer of possession of the Flat.
Free offers
Covered Car Parking
Modular Kitchen
Wooden Wardrobes in all Bedrooms
Basic Lights & Fans in Bedrooms and Drawing/ Dining
Besides above First transfer of the Flat Free.
The first time home buyers can avail the benefit under Pradhan Mantri Awas Yojna upto INR 2.67 lacs on their home loan, as per policy of Government of India
| Semi Furnished Flat(s) Rate per Sq.ft | |
| Down Payment Plan {all inclusive including GST} | रु.2500/- per sq. ft. |
| Construction Linked Payment Plan(CLP) {all inclusive including GST} | रु.2500/- per sq. ft. |
Note :-
| Cheques/Pay Orders/ Bank Draft to be issued in the name of Techman Buildwell Pvt. Ltd. Current Account No. 90311010011978, Syndicate Bank, New Delhi. |
| All Payments must be made by Cheques/Bank Drafts or through online Medium. No Payment Shall be acceptable in cash. |
| The flat booking price shall be firm. No escalation on price once booked. |
| Price and schemes are subject to change without any prior notice, at the sole discretion of the company. Price prevailing on the date of booking acceptance shall be applicable. |
| The terms and conditions of sale stated herein are only indicative and are subject to detailed terms and conditions in the Application Form and Flat Allotment Letter. |
| Registry Expenses, Stamp Duty, Interest Free Maintenance Security (IFMS) and Electricity Meter charges will be charged extra and are to be borne by the flat buyer. |
| RERA Registration No. Moti City Tower B (Part-1) UPRERAPRJ4035 |
| DOWN PAYMENT PLAN | |
| SCHEDULE OF PAYMENT | |
| Stages | Amount(%) |
| At the time of Booking | 10% |
| Within 45 days of Booking | 85% |
| On offer of possession | 5% |
| Total | 100% |
| CONSTRUCTION LINKED PAYMENT PLAN | |
| Stage of Construction | Amount(%) |
| At time of Booking | 10% |
| Within 30 days of Booking | 10% |
| At Start of Excavation | 10% |
| At completion of Raft Casting | 10% |
| At completion of Basement Slab Casting | 9% |
| At completion of Ground floor slab casting | 8% |
| At completion of 3rd floor slab casting | 8% |
| At completion of 7th floor slab casting | 8% |
| At completion of 10th floor slab casting | 8% |
| At completion of TOP floor slab casting | 8% |
| At completion of Flooring within the Flat | 6% |
| At offer of Possession | 5% |
| Total | 100% |
| The Construction Linked Stages can be called for payment in any sequence irrespective of the sequence mentioned hereinabove. |
| CUSTOMIZED PLAN / MERI SUVIDHA PLAN (CUSTOMIZED PLAN) | |
| Rates: Rates under this plan will be decided at the time of deal depending upon the structure of payment and timeline. | |
| Stages of Payment | Amount(%) |
| At the time of Booking | 10% |
| Stages of payments as mutually agreed by and between the developer and intending flat buyer, but the total payment of 85% should be made before offer of possession. Home loan subject to Bank/FI approval. | 85% |
| On offer of Possession | 5% |
| Total | 100% |
Your future home has all the features to live a modern & peaceful life
Swimming Pool
Health Club / Gym
Intercom Facilities
Indoor Games Facilities
Jogging Track
24 Hour Security
Power Backup
Adequate Car Parking Space
Leisure Sitting Area
Commercial Complex
Type: 3 BHK
Size: 1240 Sq. Ft. ( 115.19 Sq. Mtr. )
- 2 Toilets
- Drawing/Dining
- Kitchen
- Balcony Attached with all bedrooms & kitchen
Type: 2 BHK
Size: 865 Sq. Ft. ( 80.36 Sq. Mtr. )
- 2 Toilets
- Drawing/Dining
- Kitchen
- Balcony Attached with all bedrooms & kitchen
General Specification
| Structure | Earthquake Resistant RCC framed structure with infill brick/ ACC Block wall. | |
| Finishes | Internal Walls | All walls Plastered and painted with Emulsion in pleasing shades. |
| External walls | Exclusive finish in texture paint / cement base paints. | |
| Ceiling | Painted with Emulsion White Colour. | |
| Plaster of Paris | Cornices in all Bed / Drawing / Dining rooms. | |
| Windows | Good quality seasoned hard wood Window glazed shutters. | |
| Doors | Flush doors painted with satin enamel paint. | |
| Electrical | Copper wiring in concealed PVC conduits. Standard switches for light and power points |
Specific Specification
| Flooring | Drawing/Dining Bedrooms | Vitrified tiles or equivalent flooring. |
| Balconies | Anti-skid Ceramic Tiles | |
| Staircase and Common passage | White / Baroda Green Marble. | |
| Toilet | Flooring | Anti-skid Ceramic Tiles |
| Walls | Ceramic tiles upto 7 ft. high | |
| Fittings | CP fittings of Standard make (without geyser) | |
| Sanitary ware | Pastel vitreous ceramic sanitary ware of standard makes | |
| Kitchen | Platform | Working platform in Baroda Green / Granite top with single bowl Stainless steel kitchen sink |
| Walls | 2 feet ceramic tiles above working platform | |
| Flooring | Anti skid Ceramic Tiles/verified tiles or equivalent flooring | |
| Fittings | CP fittings of Standard make (without geyser) |
Note: –
- Colour and Design of tiles may change subject to availability and discretion of the Promoter or any other competent authority.
- Variation in colour/ texture of vitrified tiles, marbles, granite and wood/ wooden products may occur.
Facilities Specification
| Power backup** | Adequate power back-up for all individual flats plus common areas including lift in each building. Monthly running cost of the Power back-up shall be payable extra. |
| Fire fitting arrangements | Fire fitting arrangements / systems as per prescribed norms. |
Because, Location Matters
Situated on 200 feet wide road
3.5 km from 14 lanes Delhi Meerut Super Expressway, reducing travel time from Moti City to Noida 23 mins. and Anand Vihar Delhi 30 mins. The Expressway will be fully operational within next few months.
2.3 km from Rapid Rail Transit System (high speed train from Delhi to Meerut), reducing travel time from Moti City to Ghaziabad 18 mins. and Anand Vihar, Delhi 29 mins The work on RRTS is in full swing and it is going to be the most modern form of public transport via road, in India.
10 kms. From Eastern Peripheral way, providing a direct and fast link to Manesar, Gurgaon, Palwal and thereafter to Mathura, Agra etc., without having the need to cross Delhi
Minutes away from local railway station & bus stand
Schools, Engineering & Management Colleges in vicinity
Hospitals & Retail Outlets in close proximity
Healthy Lifestyle – Clean Air, Pollution Free Surroundings & Good Water Quality
Peace & Comfort at affordable price




